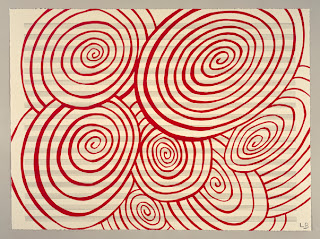Sunday 25 March 2012
EXP 1: Animation 1- Grow of the Gallery
EXP 1: Animation 3- Flying Through the building.
This video is a little bit about the circulation between the two building the under ground ramp is designed to allow the more than 3 cyclists riding at the same time. which give the visitor a dynamic impact of work of art. On the other hand, the under ground gallery is designed for AI WEIWEI who has lots of art work is about the bike and construct from the bike. From my point of view, this kind of design will leave a unforgettable experience.
EXP 1: Final Submission Post For EXP: 1
36 Customs Textures ( The one that marked with red is what i choose and applied to the Google SketchUp Model)
Final Google SketchUp Model
This model is from the combination of two words Suspension(Ai Weiwei) & the Cells(Louise Bourgeois).
The semi-egg shape building is from the word cells. The steel beam wrap around the vast glass create a space that create a sense of protection to the inside.the floor is arranged in a random way so whether which floor that you are standing, there will be a space that has double or even triple height of the standard room. this give the artist freedom with in the "cells".
 | ||||||
| The MASSIVE Opening at the top floor of Louise's studio. |
Friction-less: i apply the friction-less texture at the ramp for the bike. In my mind the texture gives the fluidty for the bike rider.
This red texture named as "cracked" has been used to render the floor of studio for Louise. this is actually a transformation of Lousie's drawing "FUNGE".
 | |
| Frictionless |
 |
| Metalic |
 |
| Cracked |
 |
| Elastic |
Last but not the least, for color combination i use the 3 primary color, the reason i am doing this is because the 3 primary colors can be used to produce all the other color by combining them. So, i recognize them as the entity of the design which can be applied to create a inspirational thinking space that enhance the creative for the artist.
Tuesday 20 March 2012
Monday 19 March 2012
Saturday 17 March 2012
Friday 16 March 2012
EXP 1: Third Model
Above: Cells Bottom: Suspend
the image here shows the facade of my second model, the bar that wrap around the model make the studio semi-open which refer to the word "cells(prison)". In my mind, the material for the white beam is going to be wood which can be seemed as the reflection of the another meaning of cells.
For the part below the ground i am thinking about a space that is huge, basically like a assembly hall which is support by the suspended tube that also served as stairs. But the modeling is not that good, so i decided to leave this for the next time.
And this idea is the one that i chosen to be developed at late stage.
EXP 1: Second Model
Modeled from the word: Cells
For the second model, i am thinking about a gallery that is open to the air.
So the ventilation problem is minimized.
As the building is served as a gallery, this means the circulation should be carefully designed. For this particular model, visitor can travel from the bottom right to the 3rd floor within one cycle.(I haven't design how they can get down from 3rd floor by taking a shotcut. Otherwise they have to travel at same way. XD..)
Tuesday 6 March 2012
EXP 1: 1st Draft Model(Idea test)
This model is inspired from the WEIWEI's adjective(Chained) and the word from Louise Bourgeois's adjective:(Emancipated).
 |
| For the above ground, it's quite clear that the tube/circle is joined together irregularly which can be seem from most art piece of AI WEIWEI that is construct from unique bicycle. |
E·man·ci·pat·ed adjective
1.not constrained or restricted by custom, tradition, superstition, etc.
2.freed, as from slavery or bondage.
From my point of view, the shape for emancipated should be a vast and free in shape.
Subscribe to:
Posts (Atom)






































